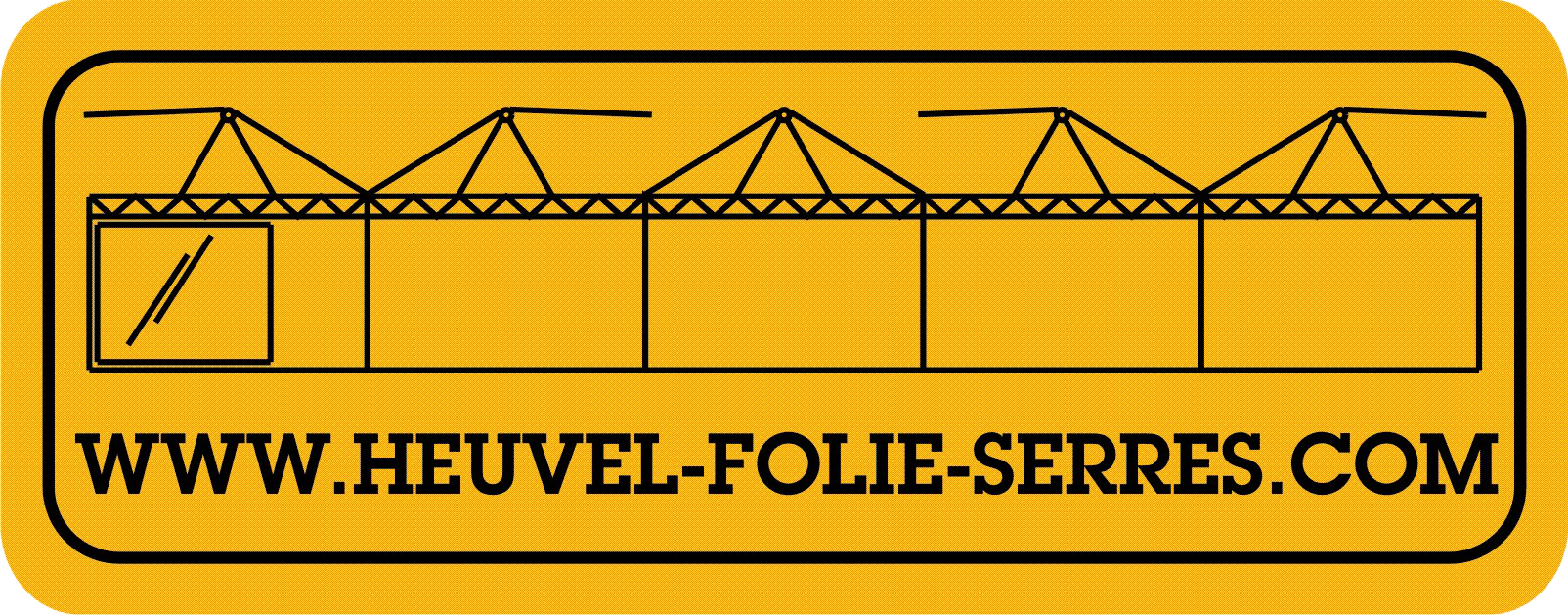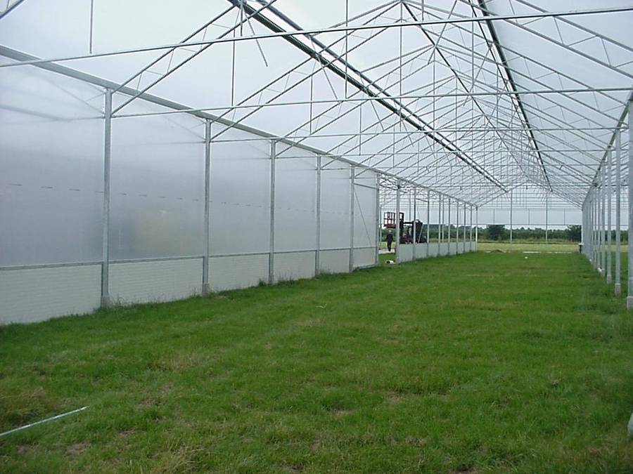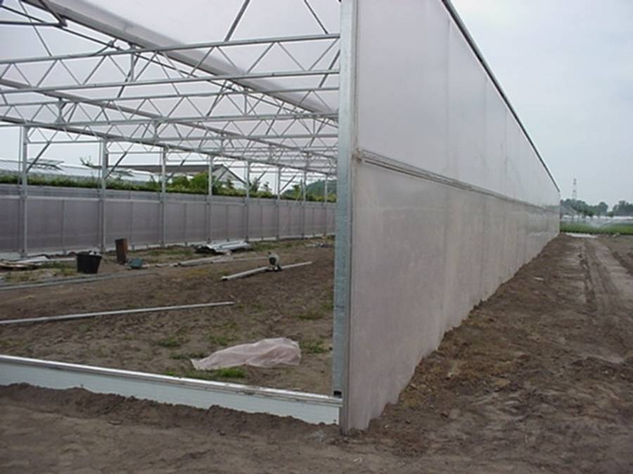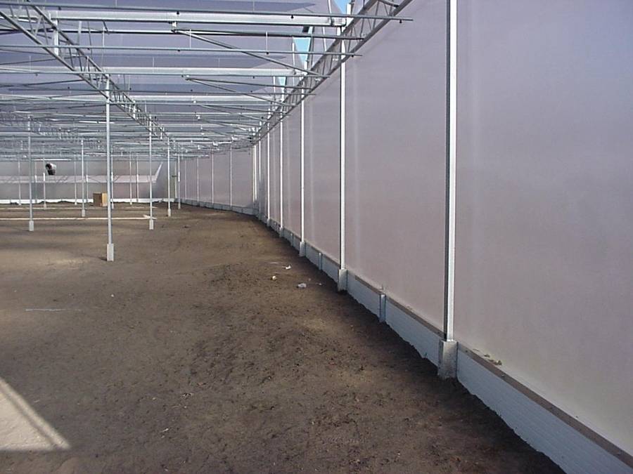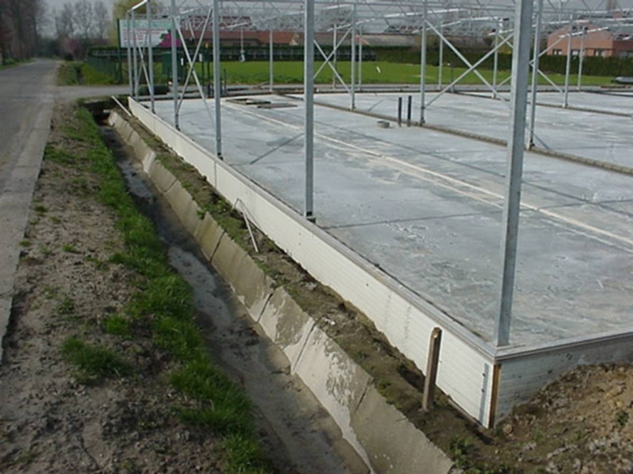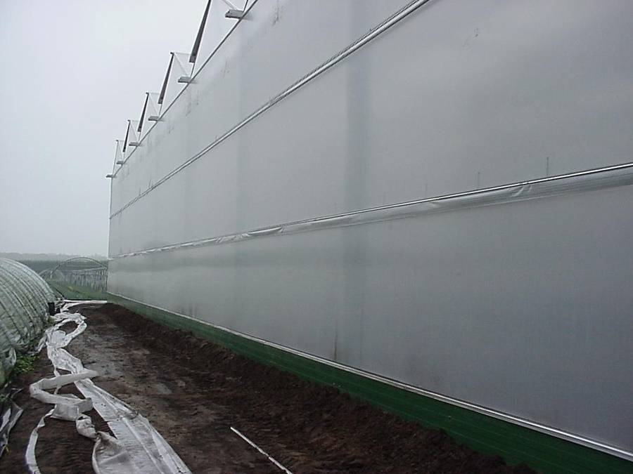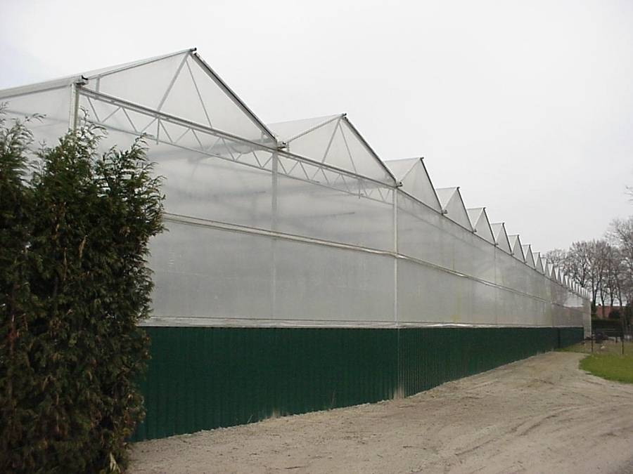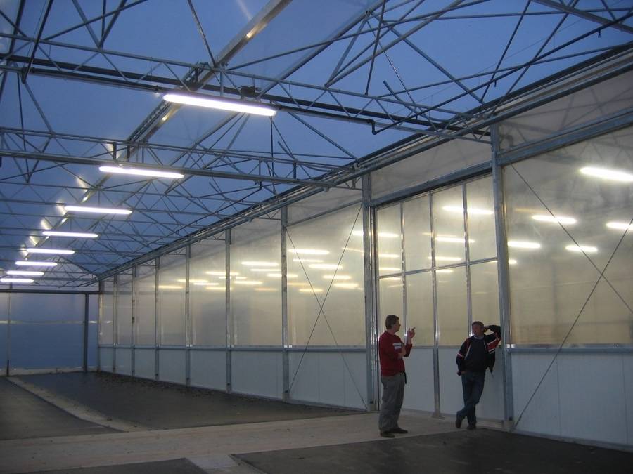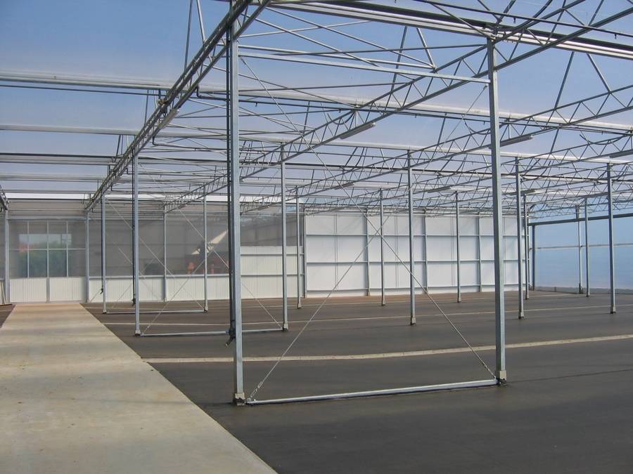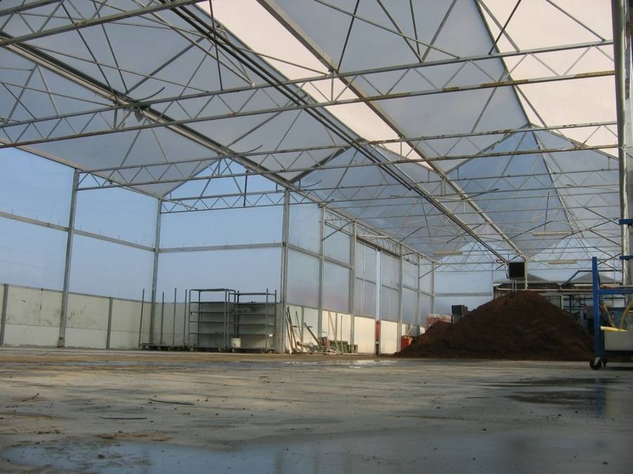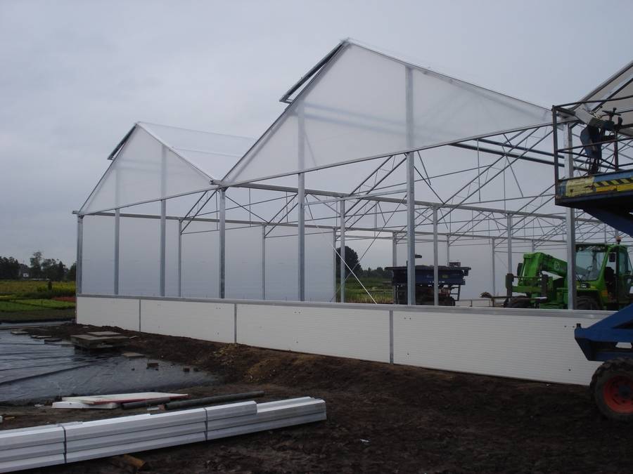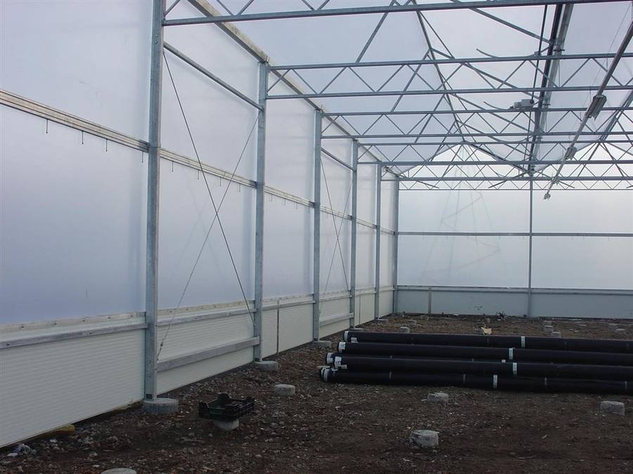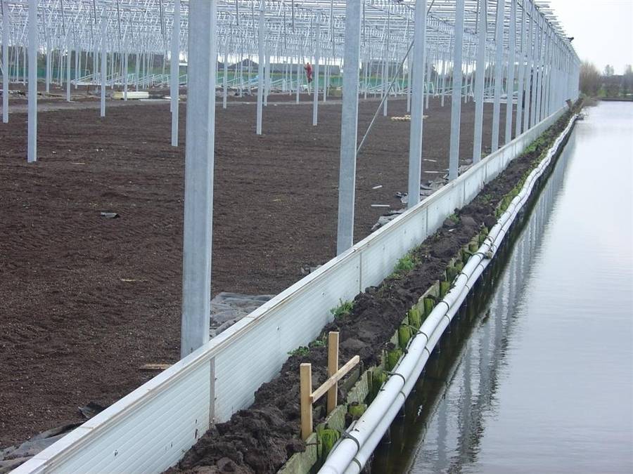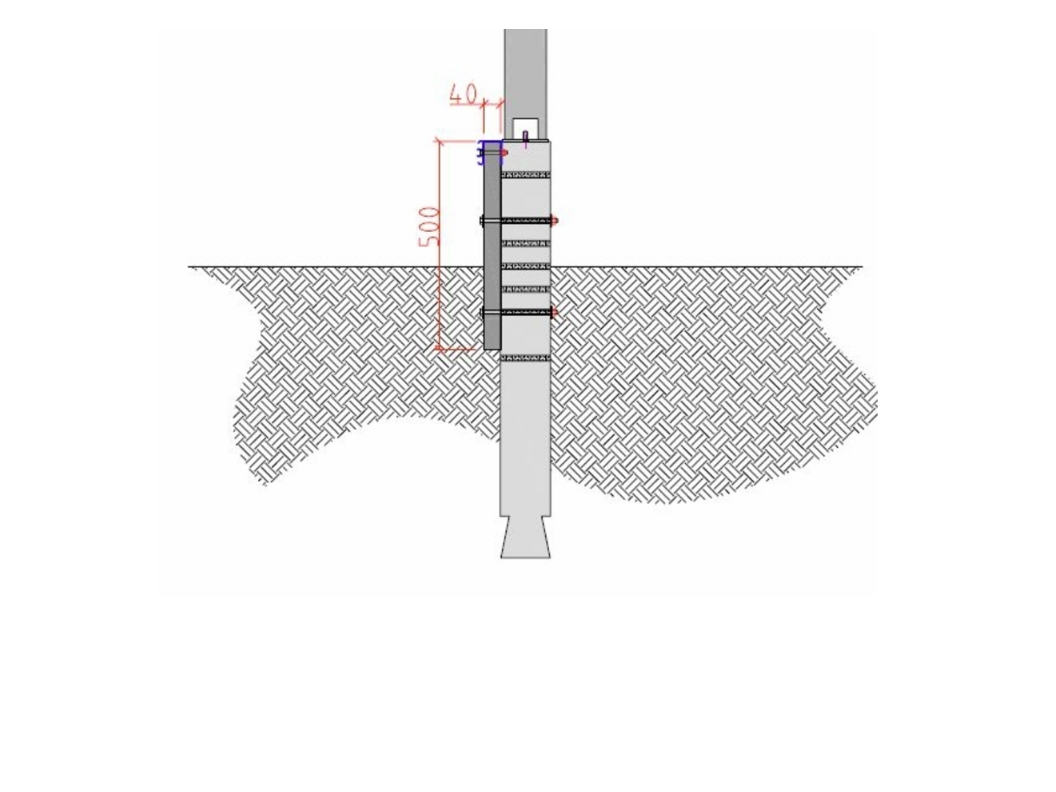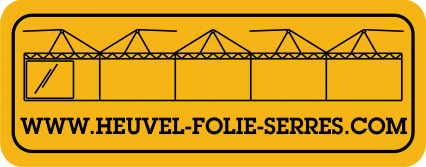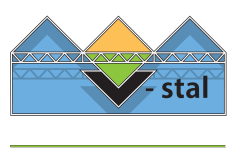Insulated panels
Insulated panels can serve as insulation at the bottom of the facade. The standard height of this panel is 50 cm, but other heights are also possible. These panels are placed at the top at the same level as the top of the concrete post.
Each panel consists of a steel inner and outer sheet with an insulating layer of PU foam in between, with a thickness of approximately 40 mm. If necessary, additional reinforcing intermediate posts are installed in the facades.
Benefits:
- Excellent insulation, especially noticeable during frost in the ground, avoiding "cold bridge" issues as seen with concrete panels.
- Protection of the bottom of the foil facade during work in the greenhouse, for example, when moving container plants along concrete paths and floors.
- Easy-to-install footing system.
